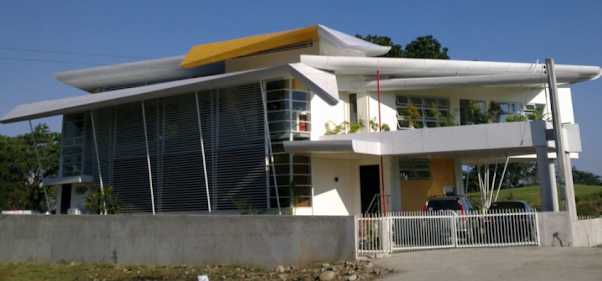Testimonial of Galua Plus Architectural Design Studio
Galua Plus
Architectural Design Studio
An Assessment Of Sustainability Of A Green Residential Building In An Urban Setting: Focus In Pueblo De Oro, Cagayan De Oro City, Philippines.

A study of the technical, economic, environmental, and architectural aspects of green residential buildings situated in an urban location has been made. In line with the overall objective of quantifying the advantage of a green residential building over traditional building designs, the research study subjects the study into five major sustainable elements namely: (a) site and sustainable development, (b) water use, (c) energy use, (d) material use and energy conservation, and (e) improved environmental quality. The study combined the standard features of sustainable architecture and globally-accepted standards for determining sustainable designs such as the Leadership in Energy and Environmental Design (LEED).
Showing the good indoor environmental quality of the Green Residential Building
Sustainable design and construction strategies have been employed to the different elements that made a residential building a sustainable one. A sustainable strategy in the selection and site development integral to the design, construction, and implementation of green building has been developed. The results of the study reveal the following: that the building has been observed to be properly oriented with minimum levels of lighting consumption and sufficient lighting designs, and that with the implementation of the green rooftop and restoration and plantation of different species of plants a considerable amount of carbon has been offset for the growing of the plant at approximately 470 tons of carbon for the 20-year time horizon.
Green Residential Building
Showing Day Lighting in the Interior Roof Garden
Thus, consistent with the research direction and the specific objectives, the advantages of the green residential building have been quantified in terms of architecture, technical, economics, and its benefit to the environment. Its social acceptability has been proven as indicated in the survey results. Hence, it can be concluded that the construction and operation of a truly sustainable house have been achieved.
shows an actual photograph of the green building showing daylight lighting the upper floor of the residential building and at the same time permitting air circulation and natural ventilation. During warmer temperatures, the northern façade windows may be fully open and air freely passes the functional floors and exits at the lattice southern façade; likewise, during colder temperature and at night time the windows can be fully closed thus permitting the cooler inside temperature to stabilize with that of the surrounding temperature. Air circulation designs allow cooler temperatures from the upper floor to descend to the ground floor before exiting the lattice southern façade of the residential building.
The main focus of site selection and development is to have a building design compatible with the prevailing natural elements thus creating a harmonious relationship between development and nature. As a strategy for sustainability, this study employs the construction of a green rooftop as part of one of the functionalities of the residential unit, the primary purpose of which is to offset as much as possible the environmental footprint in the construction of the residential unit. In the Figure shows an actual photograph of the outside view of the building with the green rooftop on the upper floor. Other figures also show a closer view of the green rooftop showing the different species of trees, shrubs, and grasses, the rooftop is approximate 80 square meters of planted surface.
Rainwater Catchment Pond Good Indoor Environmental Quality of Green Residential Building Interior





Comments
Post a Comment